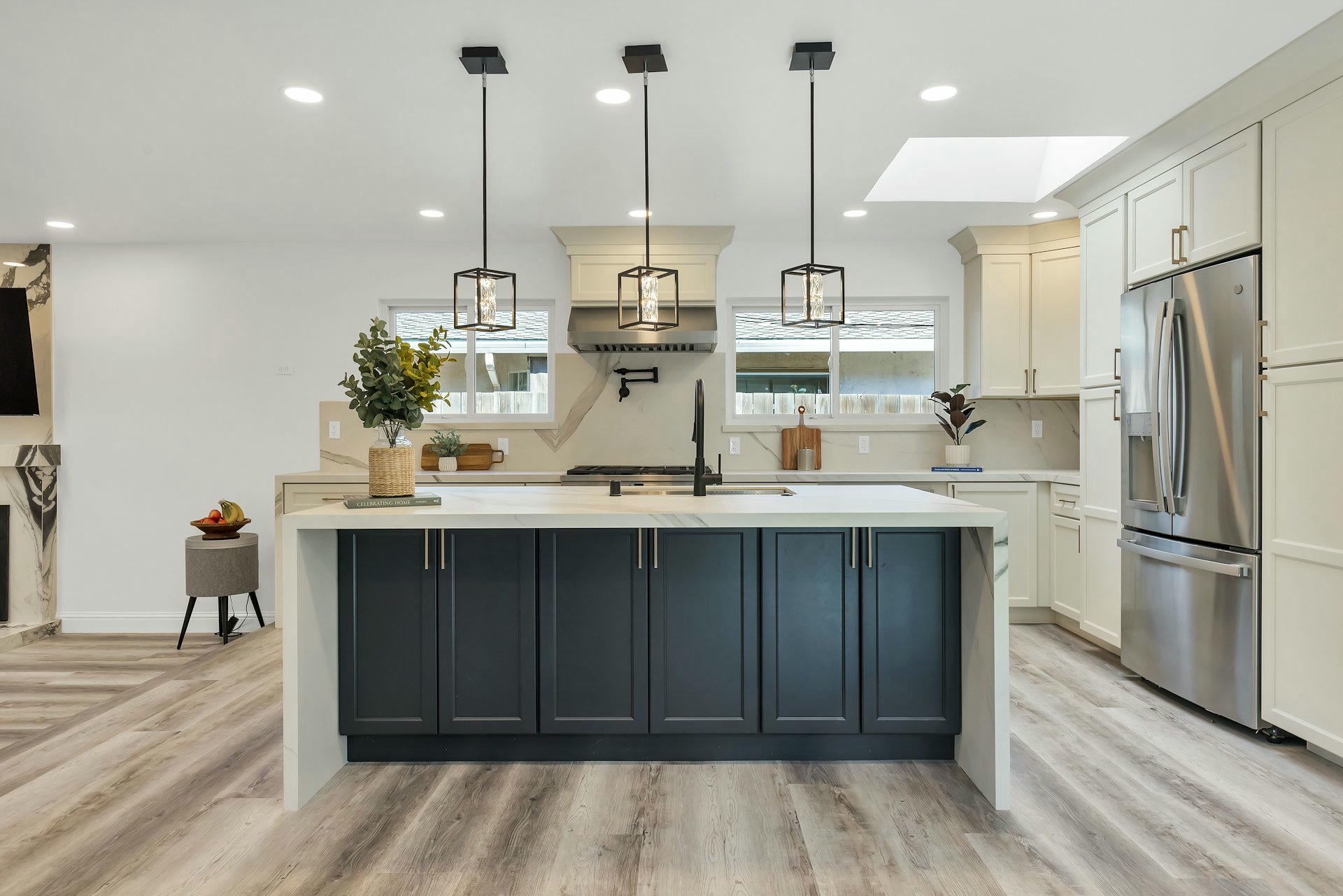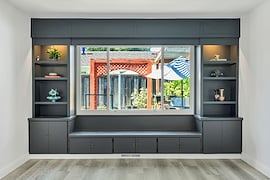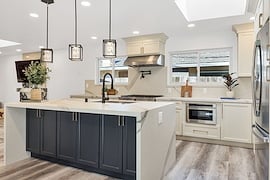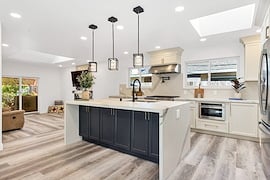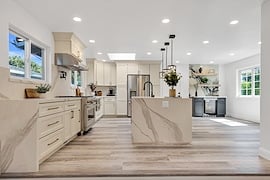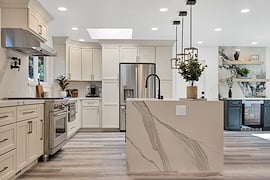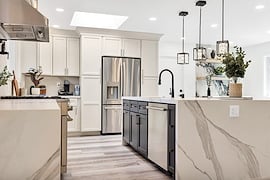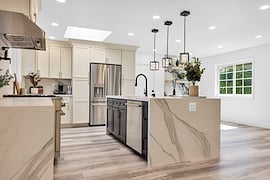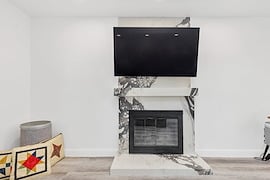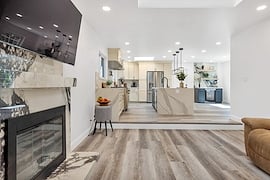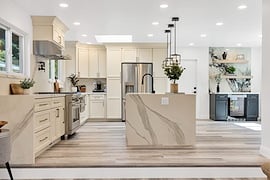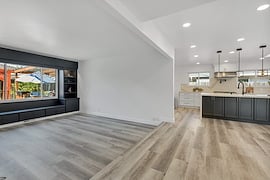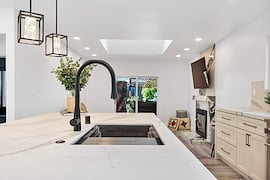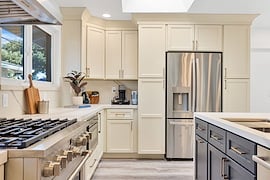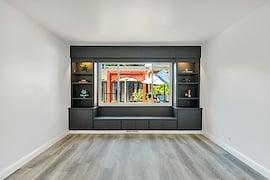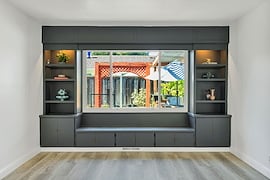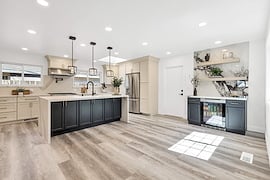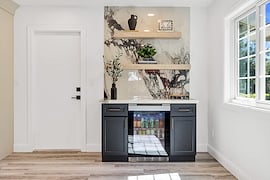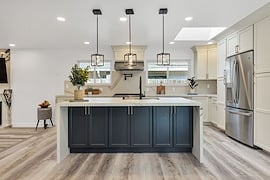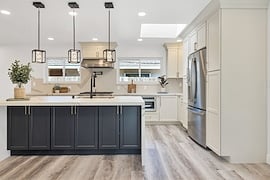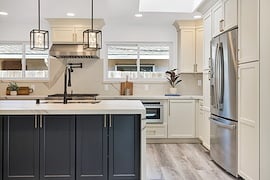This residential renovation brings together functionality and refined aesthetics through a cohesive transitional design. At the heart of the home, the kitchen features a striking twotone palette with soft ivory perimeter cabinets and a deep charcoal or navy island. Quartz countertops and matte black fixtures add a modern edge, while geometric pendant lighting elevates the space with sculptural detail. A dedicated beverage bar anchors the far wall, complete with floating wood shelves and a dramatic marble-look slab backsplash that serves as both a focal point and a conversation piece.
Extending this tailored design language into the adjacent living space, a custom built-in window nook provides a multifunctional retreat. Flanked by symmetrical open shelving and concealed cabinetry, the unit offers ample storage while showcasing curated décor with integrated accent lighting. The deep-toned millwork contrasts beautifully with the light flooring and white walls, framing the large picture window and reinforcing the home’s calm, cohesive ambiance. Together, these spaces create a unified environment that blends comfort, elegance, and everyday functionality.
