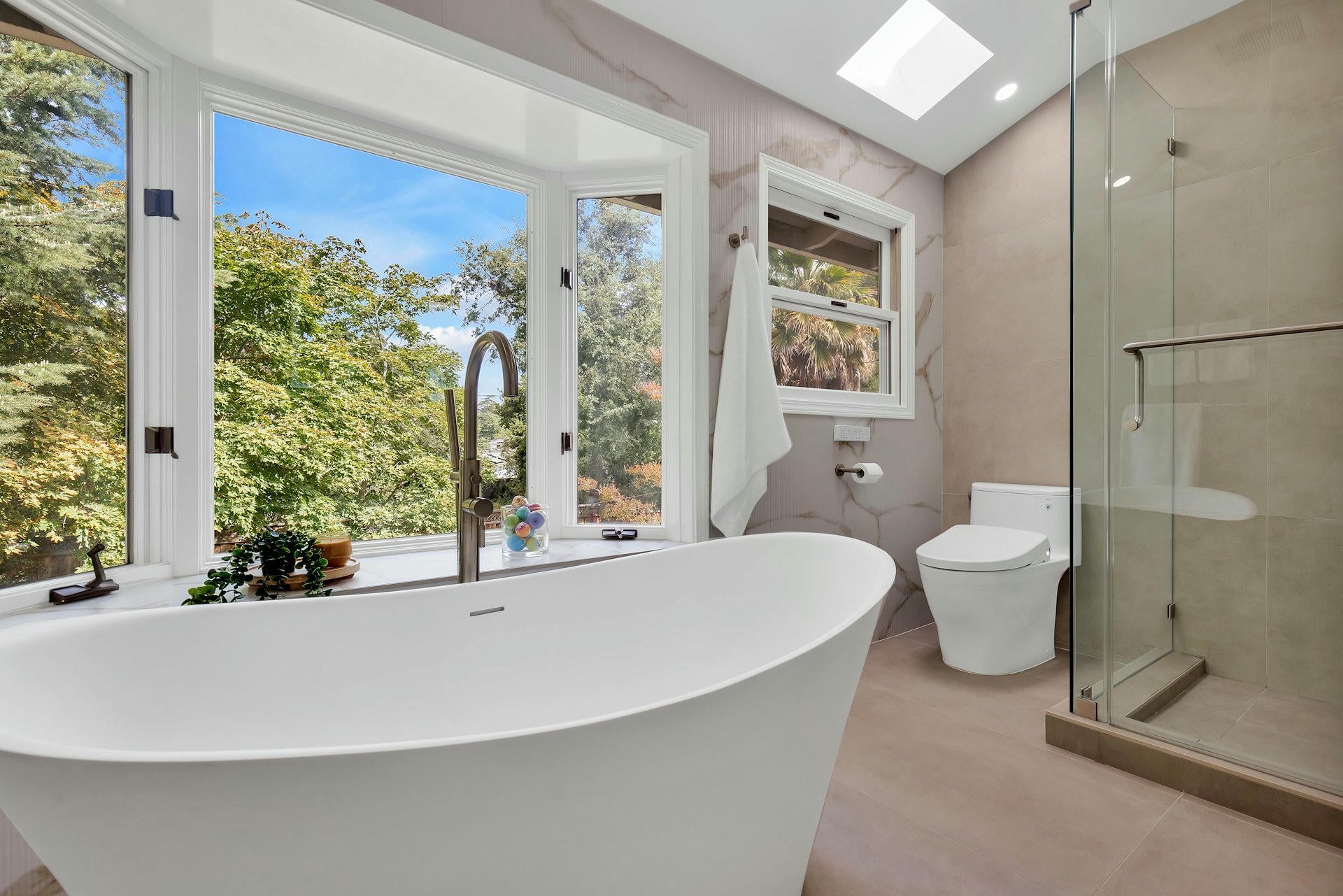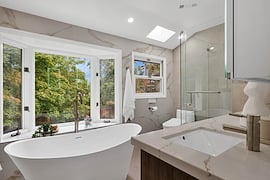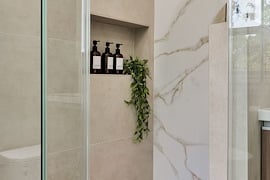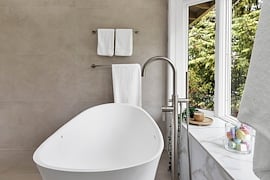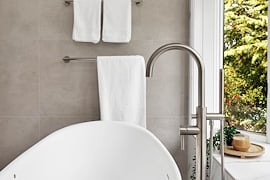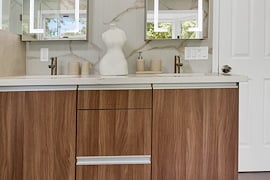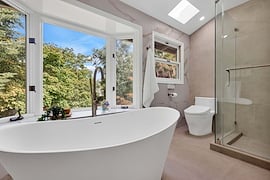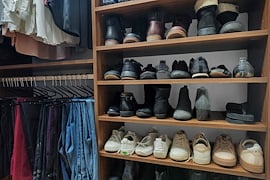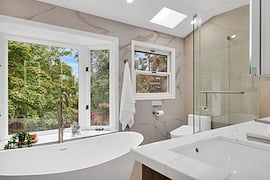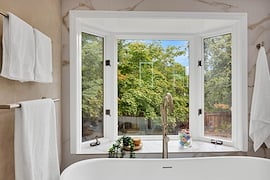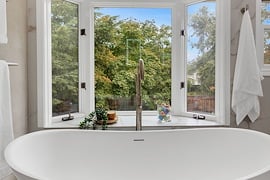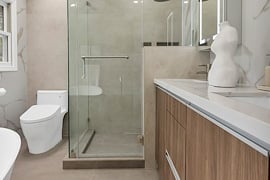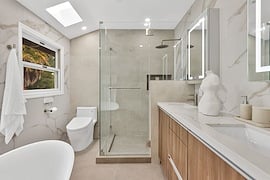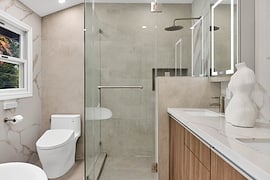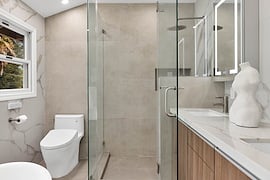This primary suite renovation prioritizes serenity, functionality, and organic textures through the seamless integration of a custom walk-in closet and a spa-inspired bathroom. The walk-in closet is wrapped in rich walnut-toned cabinetry, creating warmth and visual uniformity. Thoughtfully planned for both partners, it includes dual-level hanging rods, open cubbies, and built-in drawers for streamlined organization. Integrated shelving for shoes and accessories maximizes space without clutter, while the pale oak flooring enhances the airy, high-end feel. A recessed ceiling light paired with a skylight provides soft, consistent illumination throughout the space.
In the ensuite bathroom, the design transitions into a modern spa aesthetic featuring soft neutral tones, porcelain tile, and sleek, integrated storage. Vanity with flat panel full access cabinetry and topped with polished quartz countertops and paired with dual LEDlit mirrors for functionality and luxury. The walk-in shower includes a frameless glass enclosure, built-in niche, and a rain shower head—delivering a calm, immersive experience. The freestanding tub is perfectly framed by a large bay window, drawing in natural light and offering a peaceful view, blurring the boundary between indoors and nature.
Together, the closet and bathroom deliver a harmonious blend of natural materials, soft textures, and refined detailing—creating a sanctuary tailored to daily wellness and retreat.
