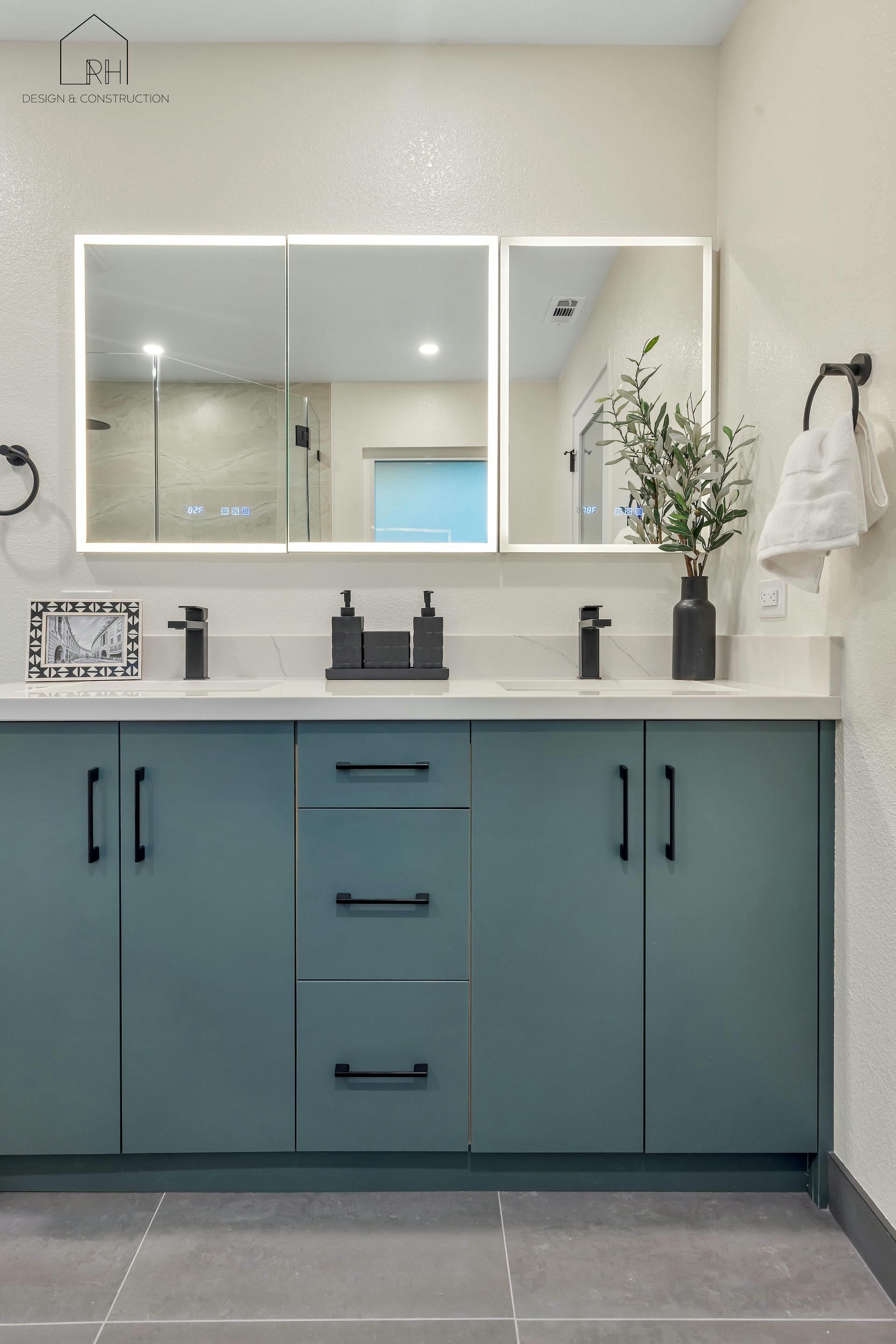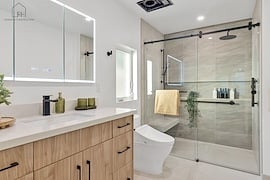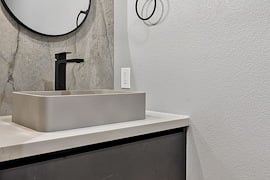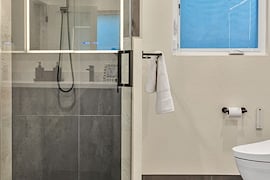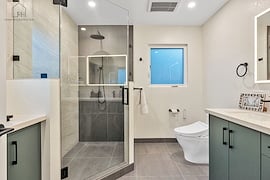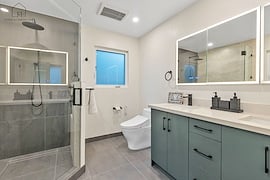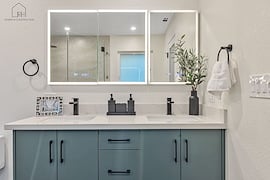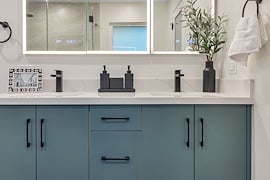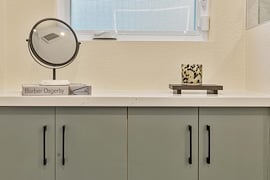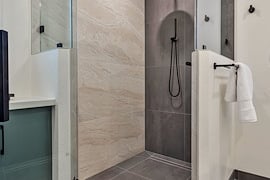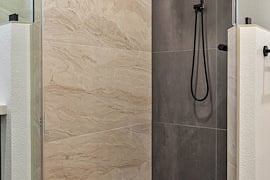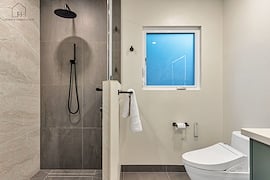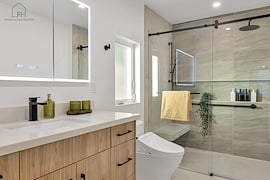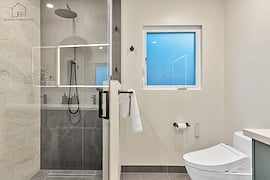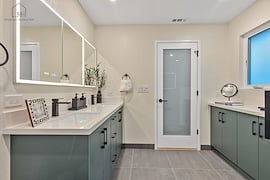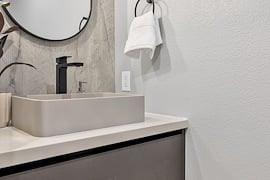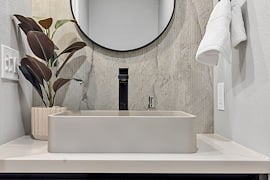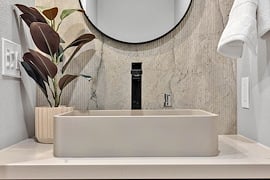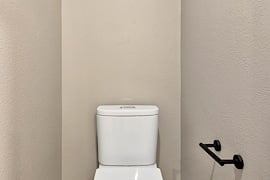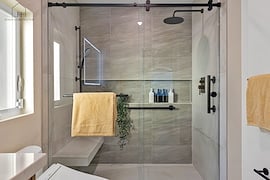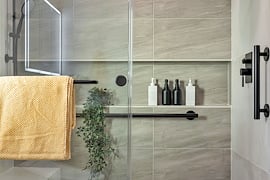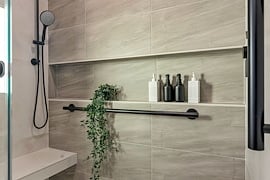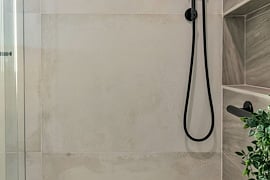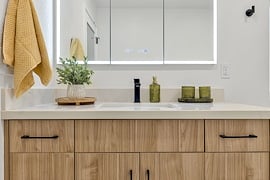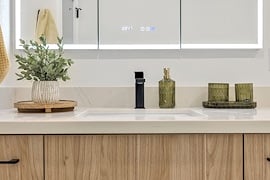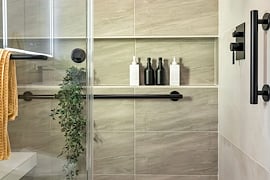This two-bathroom renovation project brings together warmth, contrast, and modern functionality through a pair of distinct yet cohesive designs. Each space offers its own personality, tailored with complementary materials and detailing to reflect a unified vision of elevated everyday living.
The first bathroom features light wood cabinetry with a pronounced natural grain, bringing a soft, organic warmth to the space. Clean quartz countertops and a large LEDbacklit mirror add a crisp, modern edge, while matte black hardware and fixtures create bold contrast. Gorgeous vanity to add visual lightness, complemented by subtle green accents and a minimal styling approach that enhances the calming atmosphere. In the adjacent shower, porcelain tiles extend from floor to ceiling behind a frameless sliding glass enclosure. A floating quartz bench and matte black rain shower system provide a luxurious, spa-like experience. The tonal palette of creams and greige, warmed by soft textiles and greenery, makes the space both welcoming and refined.
The second bathroom leans into a more structured, contemporary feel with a custom double vanity in a muted sage green. Paired with quartz countertops, matte black fixtures, and clean-lined backlit mirrors, this space offers symmetry and sophistication. Additional cabinetry provides extended counter space and concealed storage—ideal for functionality without visual clutter. The walk-in shower in this space features a dramatic pairing of creamy tiles and deep charcoal panels, creating a striking backdrop. Framed by sleek glass panels and outfitted with a matte black shower column, this space mirrors the material language of the first bathroom while establishing a bolder identity.
